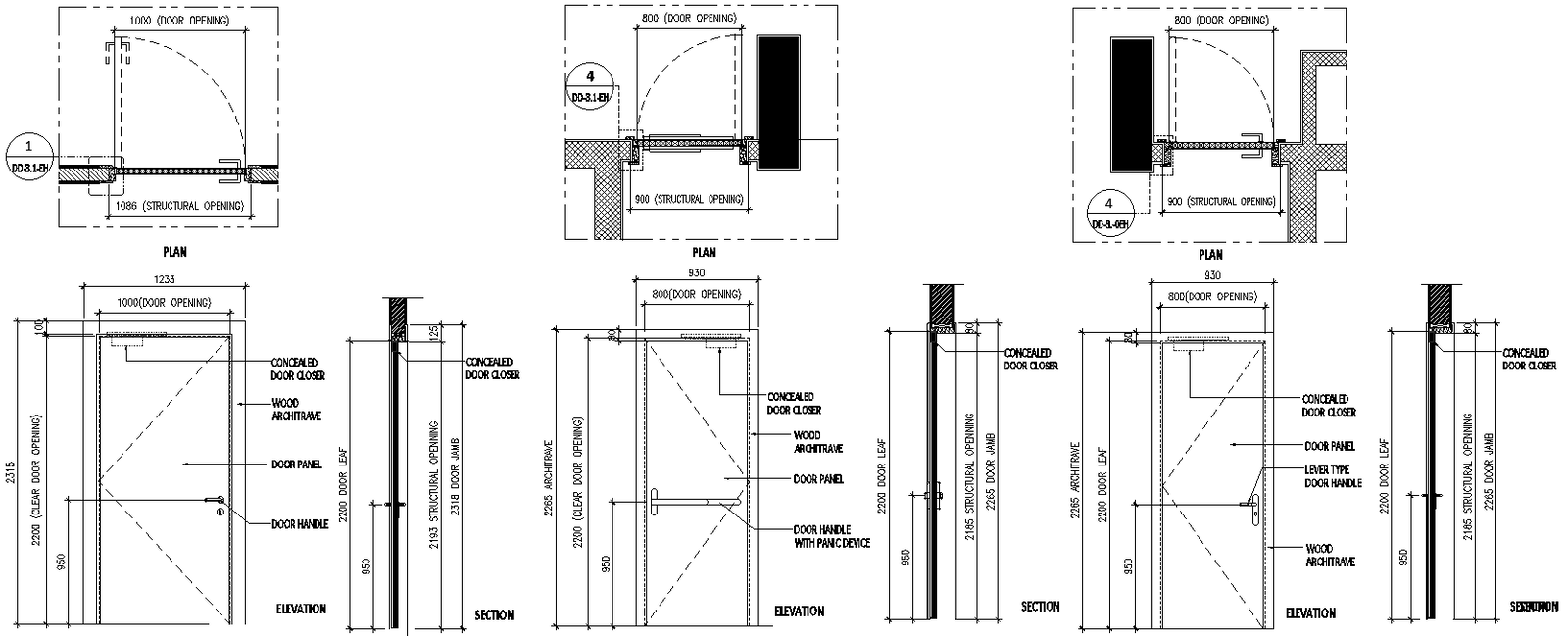
Discover detailed plans and elevations for an Event Hall Door with our comprehensive DWG AutoCAD file. This meticulously crafted 2D drawing provides precise dimensions and intricate details essential for architects, designers, and engineers. Whether you're visualizing renovations, designing new layouts, or incorporating specific elements into your project, our DWG file offers invaluable insights. Explore the flexibility of AutoCAD files to streamline your workflow and enhance project accuracy. These CAD files ensure seamless integration into your design process, enabling you to achieve optimal results efficiently. Ideal for professionals seeking to optimize spatial planning and architectural configurations, our DWG AutoCAD file sets a new standard in detailed documentation. Unlock the potential of CAD drawings to transform your creative vision into reality. Download our Event Hall Door Plan and Elevation Detail DWG file today and experience the precision and versatility of AutoCAD firsthand.